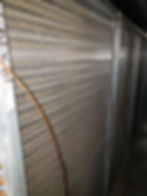Solving mysterious building pressure problems!
One of my favorite parts about commissioning is figuring out the cause of problems that affect our clients and providing them much needed solutions! Here is a fun project we got to help with recently and some valuable lessons to consider for your future projects. We were called in to help a client who was dealing with significant pressure issues within their building. They were experiencing such pressure extremes that vestibule ceiling tiles were getting dislodged from the ceiling grid and exterior doors were held open during some parts of the day and then those same doors were difficult to open during other parts of the day. The tricky part of their problem is that it wasn’t consistent and varied depending on the time of day.
During our functional testing we began to get a picture of what was happening with the building and were able to formulate a theory as to what the problem, or more accurately, problems were which was causing the pressure issues. We also set up to collect trending data with the help of the facility staff to track what was happening during the day and through the evening to validate our theories and make sure other variables weren’t coming into play.
Below is a summary of what we found:
First, the HVAC system utilized a variable volume air handling unit with an external exhaust fan which served laboratory fume hoods and general exhaust. There was a heat recovery wrap-around loop between the exhaust and outside air streams. This heat recovery coil run-around loop consists of a coil in each duct with a small glycol water loop pumped between the two.
The outside air intake hood is located on the roof of the building. This location was thought to be free from any contaminants; however, this turned out to not be the case. Immediately adjacent to the building was a gravel service road and train tracks. These train tracks served coal trains which delivered and dumped regular shipments of coal to the nearby coal-fired facilities plant. Between the gravel road and coal, the dust ended up getting sucked into the outside air intake which was on the roof of a 2-story building.


Plugged Coils
One of the things observed during initial inspections and testing of the air handling unit system, was that there was an unusual amount of dust on the interior of the air handling unit and the heating and cooling coils were dirty. On further inspection, we found that the inlet side of the outside air heat-recovery coil was plugged with dust.


The Owner did retrofit some MERV-8 filters on the outside air intake hood when they first went to change the internal filters of the air handling unit and found the interior unusually dirty. This was an attempt to stretch-out the filter service intervals. Unfortunately, the damage had been done by the time these additional filters were added.
Between the manual testing, inspections, and trend data we were able to verify that the building was being starved of outside air through this one unit. Since the exhaust coil was pulling air from the clean building, the exhaust fan was still delivering the large quantities of air that it was designed to.
Mismatched schedules
The tricky part was that this unit was one of several air handling units within the building. We also found that the one air handling unit which was being starved of outside air also had a different occupancy schedule from the rest of the units that served the building. This difference in occupancy schedules is what caused the varying pressure conditions in the building. During the day when everything was operating, the building was barely negative. During the early evening when the problem unit went unoccupied, the building then went into a positive pressure condition of approx. +0.2” w.c. and caused the exterior doors to be held open which posed a security threat when the doors wouldn’t lock.
This condition would last for a couple of hours until the rest of the building went unoccupied and the building would exhibit a neutral pressure. During the following morning, the problem air handling unit and associated exhaust fan would occupy before the rest of the building and the building would go into an extreme negative condition. Occupants of the building reported to us that it was difficult to open the exterior doors because of the negative pressure. Then once the rest of the building came online things would settle down and the other units would mostly make-up the reduced fresh air that the problem unit was being deprived of.
During our initial discussions with the Owner and occupants, we were informed of an issue with the building pressure that at seemingly random times would either hold doors open, dislodge ceiling tiles, or make it nearly impossible to open doors. It wasn’t until we implemented systematic testing and investigations and utilized trend data (see our post here on the importance of trend data!) that we were able to see a pattern and identify the problem.
Take-away:
Pay extra attention to locations of intakes/equipment and surrounding conditions. The initial design on this project didn’t have intake filters on the outside air heat recovery coil as it was thought to be a clean location. Bonus: As you can see from the roof mounted chiller on the same project, this applies to all equipment.
If you have a coil – always have an upstream filter! Check this during the design phase of your project.
Check occupancy schedules if you have multiple equipment/systems in your building. Seemingly unrelated areas of the building still communicate via corridors and such.
Keep up to date on your preventative maintenance schedules. This can save you a lot of headaches later.
If you enjoyed this post and want to be notified of future content, click the subscribe button here. Thanks for reading!






